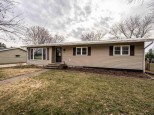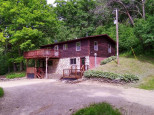WI > Crawford > Prairie Du Chien > 1014 S 6th Street
Property Description for 1014 S 6th Street, Prairie Du Chien, WI 53821
Contemporary split-level 2 story with abundant natural light, generously-sized bedrooms and vaulted ceilings awaits you in this beautifully-crafted home. Master Bedroom with private balcony, full bath and jetted tub. Newly updated flooring, countertops and island on main level/kitchen. Expansive fenced-in well-landscaped backyard with pavers, cement patio and even a spot for your Hot Tub. Indoor/Outdoor surround sound comes in handy for entertaining. Gardeners, you'll have a bountiful harvest come Fall from the huge fenced-in garden filled with tomato plants, peppers, onions, potatoes, etc.. Plus, a garden shed for all your garden/yard storage needs. Attached 3 car garage has been rewired for 100amp service/220volt. Pre-approved buyers are welcome to request a showing.
- Finished Square Feet: 2,234
- Finished Above Ground Square Feet: 2,234
- Waterfront:
- Building Type: 2 story
- Subdivision:
- County: Crawford
- Lot Acres: 0.38
- Elementary School: Ba Kennedy
- Middle School: Bluff View
- High School: Prairie Du Chien
- Property Type: Single Family
- Estimated Age: 1974
- Garage: 3 car, Attached
- Basement: None
- Style: Contemporary
- MLS #: 1961114
- Taxes: $4,628
- Master Bedroom: 22x14
- Bedroom #2: 14x12
- Bedroom #3: 12x12
- Bedroom #4: 12x11
- Kitchen: 17x15
- Living/Grt Rm: 18x15
- Dining Room: 17x13
- DenOffice: 14x10
- Laundry: 8x4













































































































